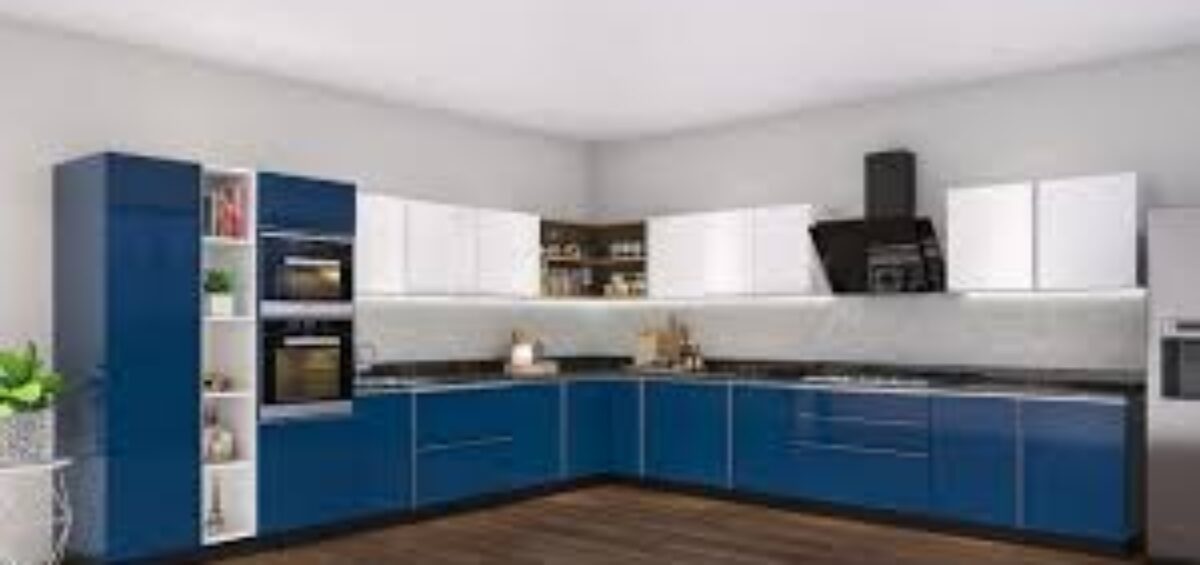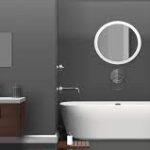Modular Kitchen Prices In India- Kitchen is one of the most important parts of the house. Modular kitchens have become a popular option for homeowners worldwide as kitchen designs have changed over time. Modern homes frequently have modular kitchens because of how well the design fits in with the home’s overall aesthetic. Installing a prefabricated modular kitchen is absolutely hassle-free. Here is detailed information on Modular Kitchen Prices In India if you want to design a practical kitchen.
Modern kitchen furnishings that have been built into modules or units are referred to as modular kitchens. These are cabinets with specific components in regular sizes. Typically, wall units and base units are combined to create a modular kitchen.
Table of Contents
Modular Kitchen Prices In India
According to the area, requirements, brand, and quality of materials, the cost of a modular kitchen may start from Rs 50,000 and can go up to Rs 10 lakhs.
Modular kitchen price in India based on kitchen layout
|
Kitchen Layout
|
Modular kitchen price range (per sq ft)
|
Overall cost |
| L-shaped modular kitchen
|
Rs 3,000 – Rs 4,200
|
Rs 1.1 lakh to Rs 3 lakhs |
| Straight shape kitchen layout
|
Rs 600 – Rs 2,250
|
Rs 60,000 to Rs 90,000 |
| Parallel shape layout
|
Rs 1,200 – Rs 1,750
|
Rs 1 lakh to Rs 1.5 lakhs |
| U-shaped kitchen layout
|
Rs 225
|
Rs 50,000 to Rs 1.5 lakhs |
What is a modular kitchen and why is it popular?
A modern concept that is quickly displacing traditional Indian-style kitchens is the modular kitchen, which is a kitchen that consists of separate portions or modules that may be joined together to make a complete kitchen. These kitchens offer a tonne of customizing options and come with pre-designed furniture units that work well in contemporary settings.
In order to conserve a lot of room and create an organized kitchen, the kitchen design includes shelves, drawers, counters, kitchen cabinets, and micro-compartments. Such kitchens are an easy décor option for all sizes of homes, but especially for those with smaller interior spaces. Additionally, the setup makes assembly and transportation simple. You gain freedom in terms of the themes, cost, colors, finishes, designs, and patterns of modular kitchens.
Things to consider during installation
Modular kitchen material and finishes
Purchasing high-quality materials can guarantee that your kitchen looks great and lasts for many years. Therefore, it’s crucial to choose reputable brands that offer you the greatest modular kitchen designs at the lowest prices with the longest warranties.
Additionally, pick your materials carefully. Compared to other materials like MDF, HDF, or particleboard, BWR or BWP grade plywood (boiling water resistant/boiling waterproof) is a great option for the kitchen area. Laminate and acrylic are two common finishes that you have as possibilities. The cost of BWP plywood, which varies between Rs 80 and Rs 90 per square foot depending on size and other criteria, will determine the cost of the modular kitchen.
Modular kitchen design countertop
Make sure you can comfortably stand at the counter height. The average height in India is between 820 mm and 860 mm. However, it is preferable to make a choice after taking into account the family’s collective average height.
Natural materials like marble, granite, and quartz countertops are among the many countertop materials that are available and are quite popular. A modular kitchen’s installation of a granite countertop will run about Rs. 1,500 per square foot. While quartz and marble for modular kitchen counters may cost around Rs 400 per sq ft, granite for modular kitchens is available for between Rs 120 and Rs 250 per sq ft.
Modular kitchen ventilation and lighting
Every kitchen needs to be properly ventilated in order to release cooking odors and let in the fresh air. It’s important to prevent the smoke from gathering inside the space. As a result, installing an exhaust fan or a chimney becomes essential. Make sure the kitchen window opens onto a balcony or a laundry room when the house is being built. Additionally, it’s crucial to make sure there is daylight during the day. Consider using the current-style under-cabinet or overhead lights.
When considering kitchen safety, other things to consider include curved countertop edges and tiles with non-skid surfaces.
Modular kitchen layout: The golden work triangle
The size of your kitchen will determine the style of layout you choose for it. It is crucial to take the kitchen work triangle concept into account while installing a modular kitchen. The three focus points—the cooking range, the storage unit, and the kitchen sink—should ideally be arranged with consideration. These three components are arranged in a well-designed kitchen to maximize efficiency. A perfect triangle is formed by placing the sink in the middle or corner and the stove directly across from the storage container.
Bansal Sanitary Store for Modular Kitchen Services
Bansal Sanitary Store was established in 1981 and is one of the leading suppliers and dealers in India for modular kitchens. They offer the best products and services. They are well-versed in this field and will without a doubt provide the best installation services right to your door. We provide a range of specialized solutions in order to satisfy the preferences and needs of our customers. We guarantee complete customer satisfaction and full value for your money.
Contact Us-
Address- Ground Floor, SCO 820, NAC Manimajra,
Manimajra, Chandigarh,
Haryana 160101
Call Us at 095484 84848









