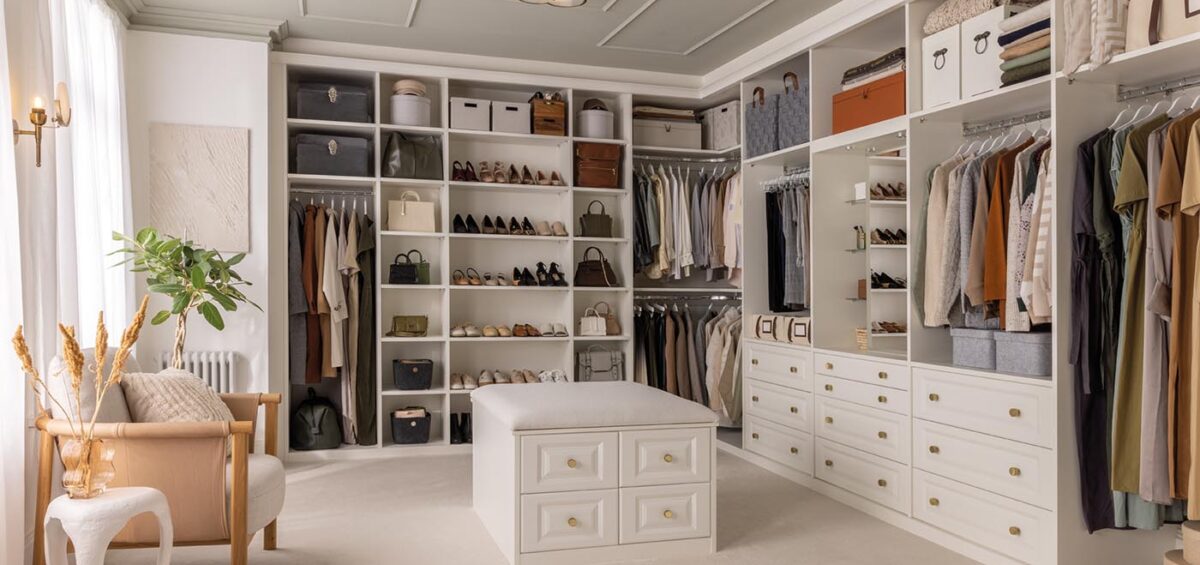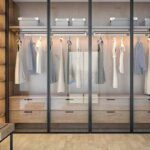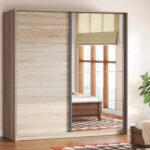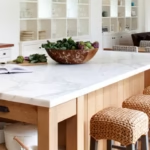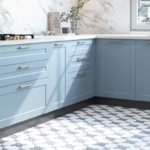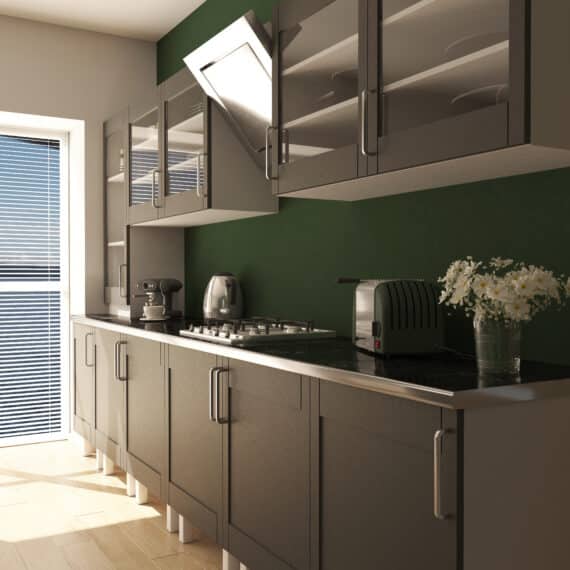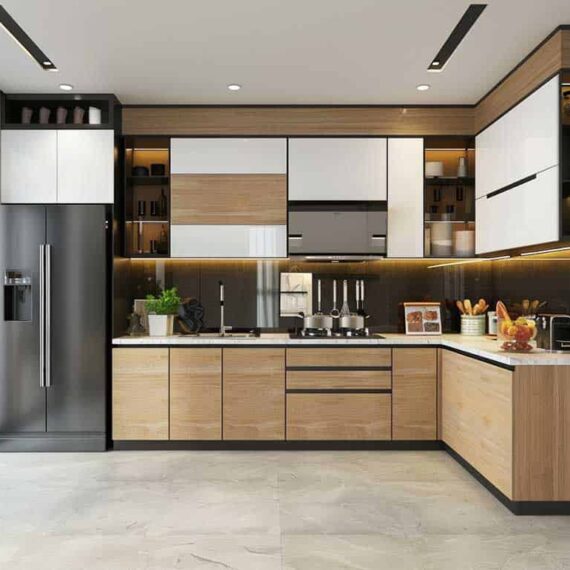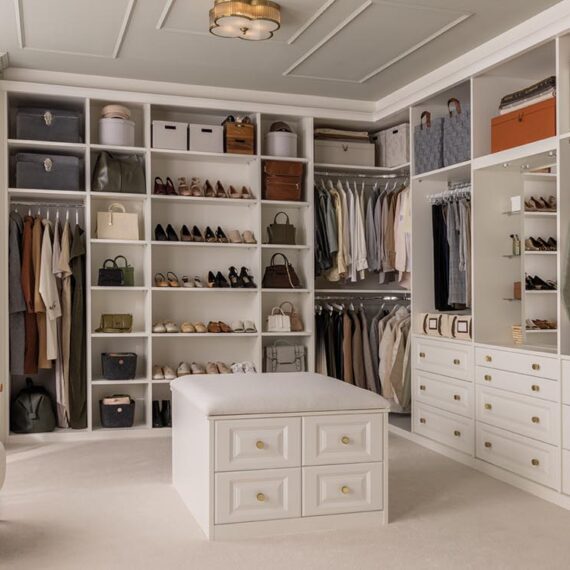Walk-in wardrobe design ideas – Wardrobes are an essential part of any house. Having a wardrobe allows you to put your belongings in one particular area rather than putting things in different parts of the room or house. There are different types of wardrobe designs that you can choose according to the size, design, or space you want. In the following article, we will cover a walk-in wardrobe design idea for the room and will discuss in brief its features, benefits, and other advantages it has to offer.
Table of Contents
What do we mean by a walk-in wardrobe?
A walk-in closet is a room with both open and closed shelving that is next to or a part of a bedroom. It is also disconnected from the rest of the room, where a slight partition is done. The walk-in closet is a segment of the master bedroom floor design, just like the ensuite bathroom.
Walk-in Wardrobes lack seating furniture and an accessory space, walk-ins are typically smaller than dressing rooms.
To make the most of available space, walk-in wardrobes can be equipped with floor-to-ceiling cabinets, just like built-in wardrobes. Jewelry trays, trouser rods, pull-down hanging rails, tie racks, and full-length mirrors are some clever storage options that you may add to your wardrobe.
What is the difference between a walk-in wardrobe and a normal wardrobe?
| Walk-in wardrobe | Normal wardrobe |
| Walk-in closets are more spacious. A full room or an area is dedicated to storing your clothing and other accessories. | Comparably, it is not as spacious as a walk-in closet. It is made of wood or any other material and has space for a limited items. |
| It is easily accessible. | Not easily accessible in comparison to the walk-in closet. |
| It is designed according to the needs of the customers. It can store all the items of clothing | It has limited space and is made the same for all the people. Although you can customize it but space constraint is still an issue. |
| It is more luxurious and makes your room neat and clean. It has a mirror as well. | In this type of wardrobe, it is not and does not have as much presence in a room as compared to walk-in wardrobes. |
| Walk-in wardrobes allow you to store all the essentials in one place. | In this type of closet, you can store limited items. |
Walk-in wardrobe design ideas
1) Walk-in wardrobe with wooden divider
If you have a large room, you can divide the room using a wooden divider. It can be completed solid or can have a design through which you can see through it. On one side, you can put your bed and other essentials, and on the other side, you can build an open walk-in wardrobe.
2) L-shaped walk-in wardrobe
For an L-shaped walk-in wardrobe, you can separate your room by an L-shaped design in one half of the room where you will build the closet, and the other half will have your king-size bed. In the L-shaped design, you can make an open space for shelves, cupboards, and an almirah to add your clothing accessories. This makes it easy for you to choose your daily wear easily by just looking at it all in one go.
3) A dedicated room for a walk-in
If you are someone who wants to have a large number of clothes, wants to buy dozens of shoes, and have matching jeans and shirts, you should probably go for a dedicated walk-in closet. This is a room dedicated to all your essentials, starting from shirts, t-shirts, and cardigans to shoes, belts, eyewear, and all other essentials. It also has space for a mirror as well to you can heck what looks good and trendy on you.
4) Small U-shaped walk-in wardrobe
If you have a medium to small space, the best choice is a U-shaped walk-in wardrobe. Imagine your room being separated with a U-shaped wardrobe and the other half has a bed or anything that you like to put. With smart planning for the space, you can easily add this type of wardrobe design to your bedroom.
5) Walk-in wardrobe with sliding doors
Another popular idea for a walk-in wardrobe is one that is made using sliding doors. You can separate your room using partition walls. Now you can make a small room in your bedroom and close it using the sliding doors. This will help you to put all your accessories inside the room and will also provide your room with a minimalist feel. This makes the room neat and clean; you do not have to put your clothes in the open.
In conclusion, we have mentioned the most popular Walk-in wardrobe design ideas that people opt for. There are more benefits of choosing to install a walk-in wardrobe, but it is generally preferred in medium to large bedrooms. If you install this in a small bedroom, it can suffocate the room and ruin the overall vibe and aesthetic of the room. Choose the design according to your space, and you will have the best experience. To get these designs, you can choose Bansal Sanitary Store as your preferred partner for installing the latest walk-in wardrobe design that is the latest and according to your requirements. Therefore, to get in touch with Bansal Sanitary Store, you can easily contact them through the official website or visit them in person.
Frequently Asked Questions
What are the advantages of having a walk-in wardrobe?
There is more space in walk-in closets. It is created to meet the needs of the consumers and has a whole room or area for keeping your clothes and other accessories. All of the clothes can be kept in it.
What is the space that we can dedicate to the walk-in wardrobe?
It will depend on several factors like the space of the bedroom, how often you go shopping, whether you keep your old items with you, or change clothes frequently. A minimum of 4 by 4 feet can be a good start for a medium room. When you hire an interior designer for the wardrobe, you will get a clear picture.
How can we build a walk-in closet?
You can dedicate a space for the walk-in closet and then add shelves, drawers, sliding drawers, square boxes, hangers, rods, lights, and many other things.
How much does it cost to build a walk-in wardrobe?
It truly depends on the space, the material used, how big it is, and the design you have chosen. Bansal Sanitary Store provides the best designs that are the latest and are available at reasonable prices. They are one of the most trusted companies that have experience in designing the walk-in wardrobe and other types of designs.
Is there any design that is not costly and can still add more space to the wardrobe?
Yes, you can choose an open wardrobe style that does not include any extra drawers, shelves, or any decoration. You can choose a simple open space shelf, cupboards where you can choose your clothes by directly seeing them all at once.
Which materials are best suited to make a walk-in closet?
It truly depends on the area. How warm, moist, and cold that area is will guide you to buy the right type of material. Generally, it is made from plywood, wood, MDF, or other moisture-resistant materials.

