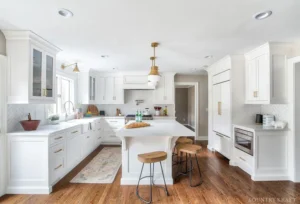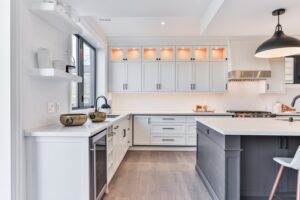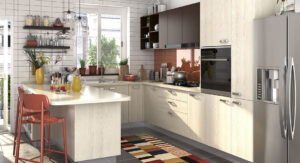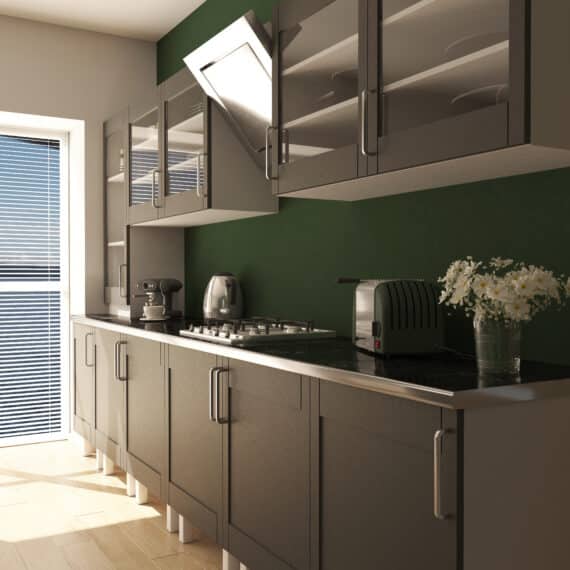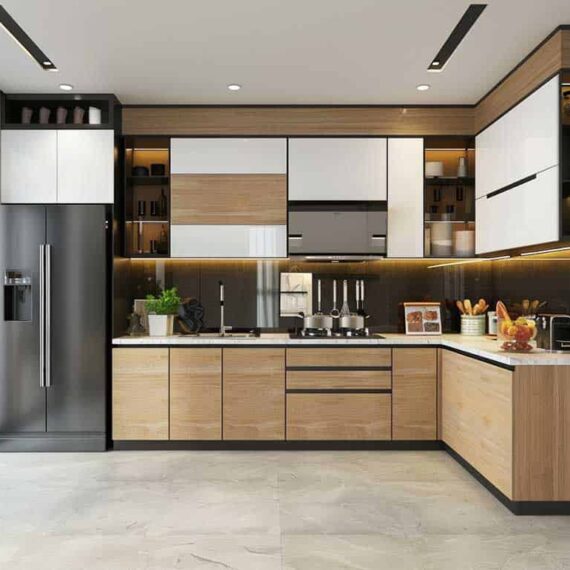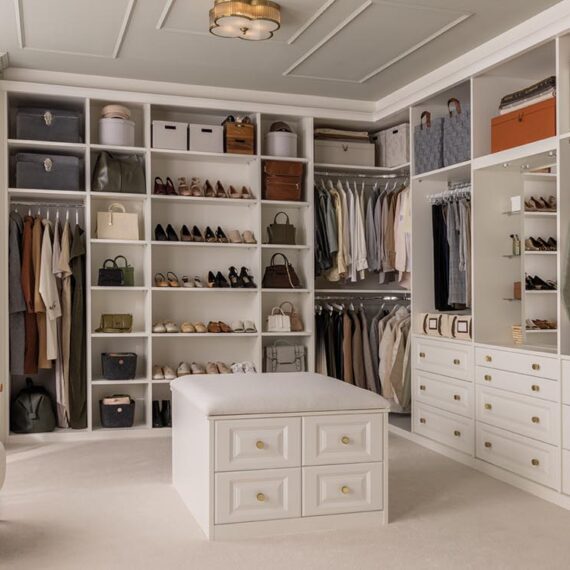L Shape Kitchen Design Ideas – One of the most versatile and user-friendly kitchen design ideas is the L-shaped kitchen design. It fits best for different shapes and sized kitchens. When remodeling the interior of a house or kitchen, we always want the design to be both aesthetically pleasing and long-lasting. An L-shaped kitchen provides this arrangement very easily. L-shaped kitchen layouts are fairly common since they facilitate efficient work completion without creating any obstacles.
This article will cover the different L-shaped kitchen designs that are best suited for the kitchen and provide a balance between work and space.
In the following article, we will talk about L-shaped kitchen design ideas for interiors and will cover in depth the benefits of opting for an L-shaped kitchen design.


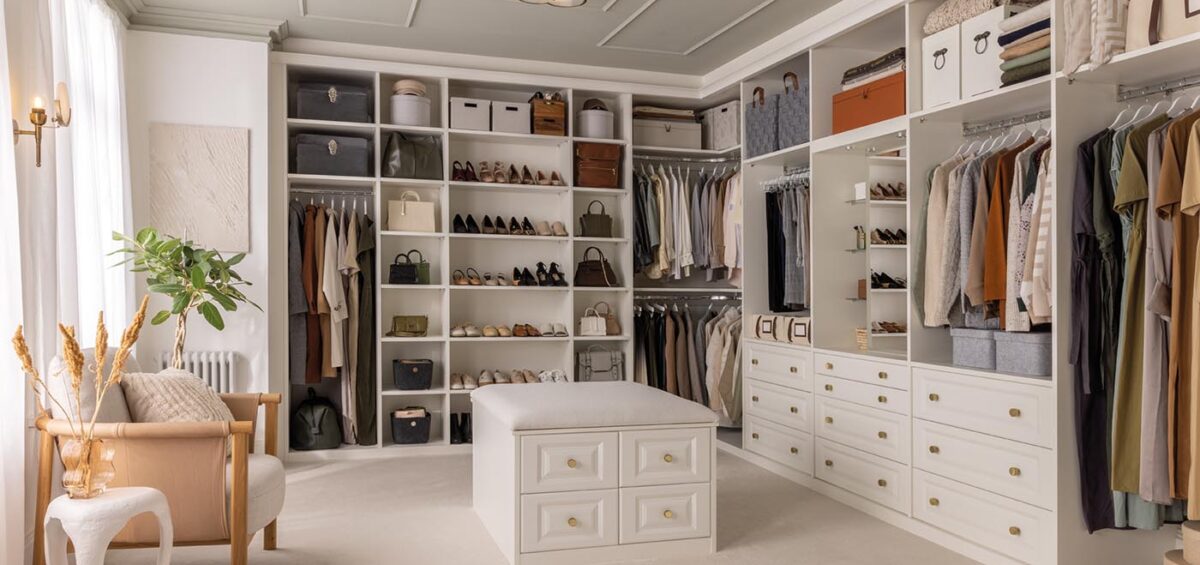
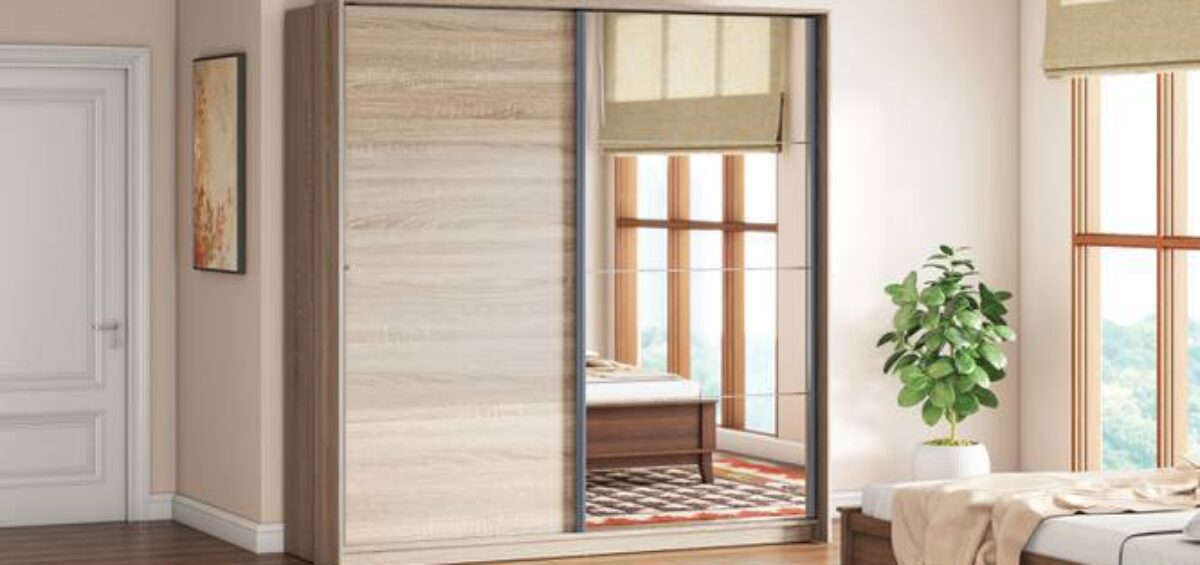
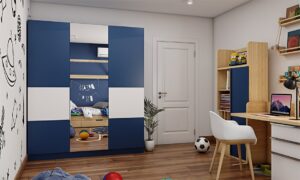 Denim, caudate, and white wardrobes are a combination of casual and modern elements that give a luxurious look to your space. It has a denim-like texture with small patterns. Denim Caudate gives an aesthetic look to every wardrobe. This type of sliding wardrobe is used for modern spaces.
Denim, caudate, and white wardrobes are a combination of casual and modern elements that give a luxurious look to your space. It has a denim-like texture with small patterns. Denim Caudate gives an aesthetic look to every wardrobe. This type of sliding wardrobe is used for modern spaces. If you want a bright and clean look to your wardrobe, which gives you a cozy look. This type of sliding wardrobe always stays on-trend. A white and oak-finish wardrobe is generally used for rooms to look larger.
If you want a bright and clean look to your wardrobe, which gives you a cozy look. This type of sliding wardrobe always stays on-trend. A white and oak-finish wardrobe is generally used for rooms to look larger. If you want stylish and premium appeal for your wardrobe, then go for the black profile and fluted glass wardrobe because it is covered with a black profile and fluted glass. This type of wardrobe is generally used in every room. With these designs, you can give a contemporary look to your wardrobe with extra detailed lighting.
If you want stylish and premium appeal for your wardrobe, then go for the black profile and fluted glass wardrobe because it is covered with a black profile and fluted glass. This type of wardrobe is generally used in every room. With these designs, you can give a contemporary look to your wardrobe with extra detailed lighting. A modern cream 4-door sliding wardrobe is a functional and stylish wardrobe. To make the room more efficient and wants more storage then modern cream 4-door sliding wardrobe is perfectly fitted for your room. These types of wardrobes are specialized for small rooms. It creates an illusion in the small room that shows the smaller space.
A modern cream 4-door sliding wardrobe is a functional and stylish wardrobe. To make the room more efficient and wants more storage then modern cream 4-door sliding wardrobe is perfectly fitted for your room. These types of wardrobes are specialized for small rooms. It creates an illusion in the small room that shows the smaller space. A glossy look is always perfect for making the room extra appealing, and that grey sliding wardrobe with glossy laminates is perfect for your choice. This wardrobe design needs less maintenance and installation. If you are also a glossy person, then go for it.
A glossy look is always perfect for making the room extra appealing, and that grey sliding wardrobe with glossy laminates is perfect for your choice. This wardrobe design needs less maintenance and installation. If you are also a glossy person, then go for it. The grey sliding wardrobe with suede finish laminates gives a tempting and exclusive look. It is a finished look with a soft texture that is perfectly made for the room and interior spaces. This type of sliding wardrobe is generally used in every home because dirt does not easily show on it due to its greyish color.
The grey sliding wardrobe with suede finish laminates gives a tempting and exclusive look. It is a finished look with a soft texture that is perfectly made for the room and interior spaces. This type of sliding wardrobe is generally used in every home because dirt does not easily show on it due to its greyish color. If you are looking to make your room more stylish and luxurious then choose only a contemporary 3-door sliding wardrobe. It gives an organized space to your bedroom without feeling messy. This type of sliding wardrobe contains large storage but looks like less storage.
If you are looking to make your room more stylish and luxurious then choose only a contemporary 3-door sliding wardrobe. It gives an organized space to your bedroom without feeling messy. This type of sliding wardrobe contains large storage but looks like less storage. Brown color never goes out of trend because it gives a luxury and stylish look to our wardrobe. A brown-tinted glass with a 2-door sliding door with an attached mirror is the perfect design for every home wardrobe. It is made with brown-tinted glass, which gives a transparent & aesthetic look to the wardrobe.
Brown color never goes out of trend because it gives a luxury and stylish look to our wardrobe. A brown-tinted glass with a 2-door sliding door with an attached mirror is the perfect design for every home wardrobe. It is made with brown-tinted glass, which gives a transparent & aesthetic look to the wardrobe.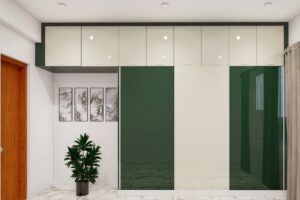
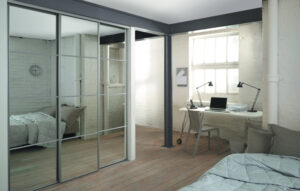 Mirror 4-door sliding with mirror panels has ample storage with a finished and exclusive look. It works as both a mirror and storage. You don’t need an extra mirror because this wardrobe has a full wallpaper-like mirror, which gives the illusion of a large space.
Mirror 4-door sliding with mirror panels has ample storage with a finished and exclusive look. It works as both a mirror and storage. You don’t need an extra mirror because this wardrobe has a full wallpaper-like mirror, which gives the illusion of a large space.